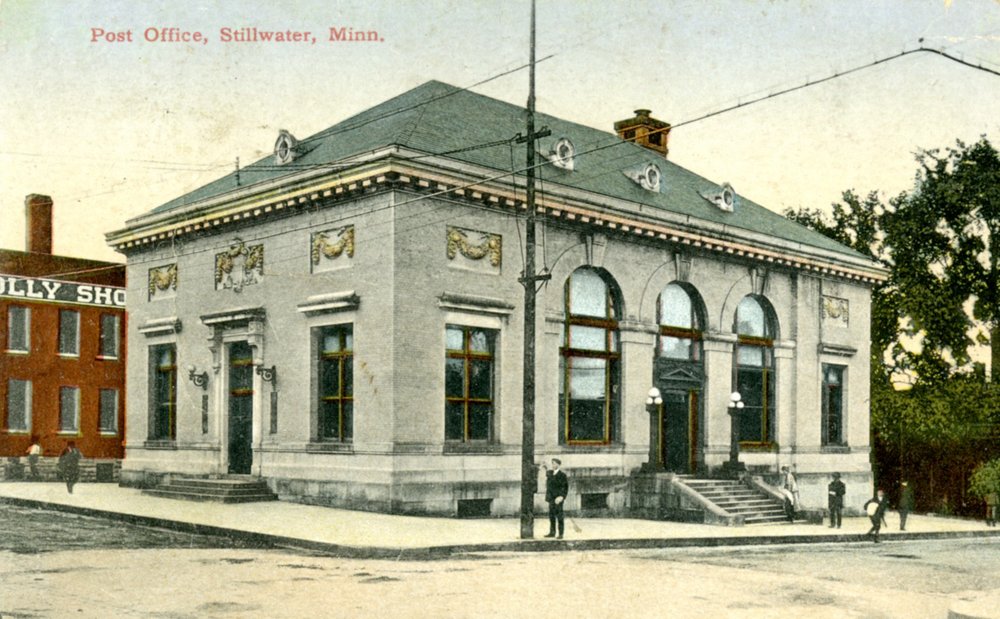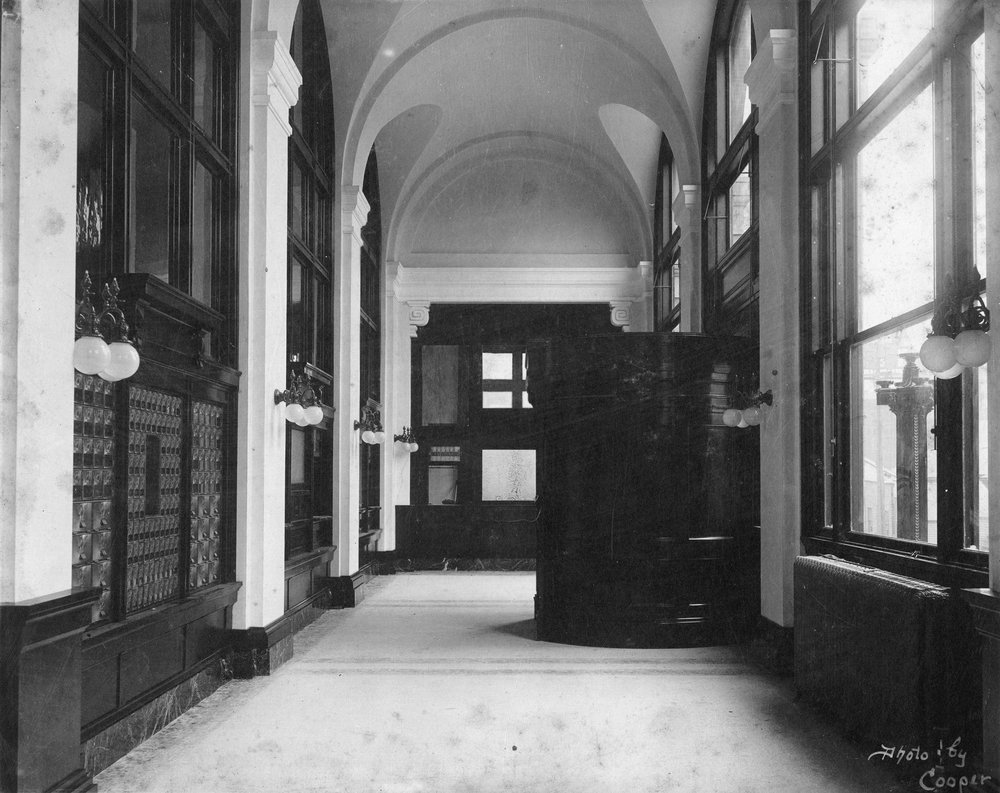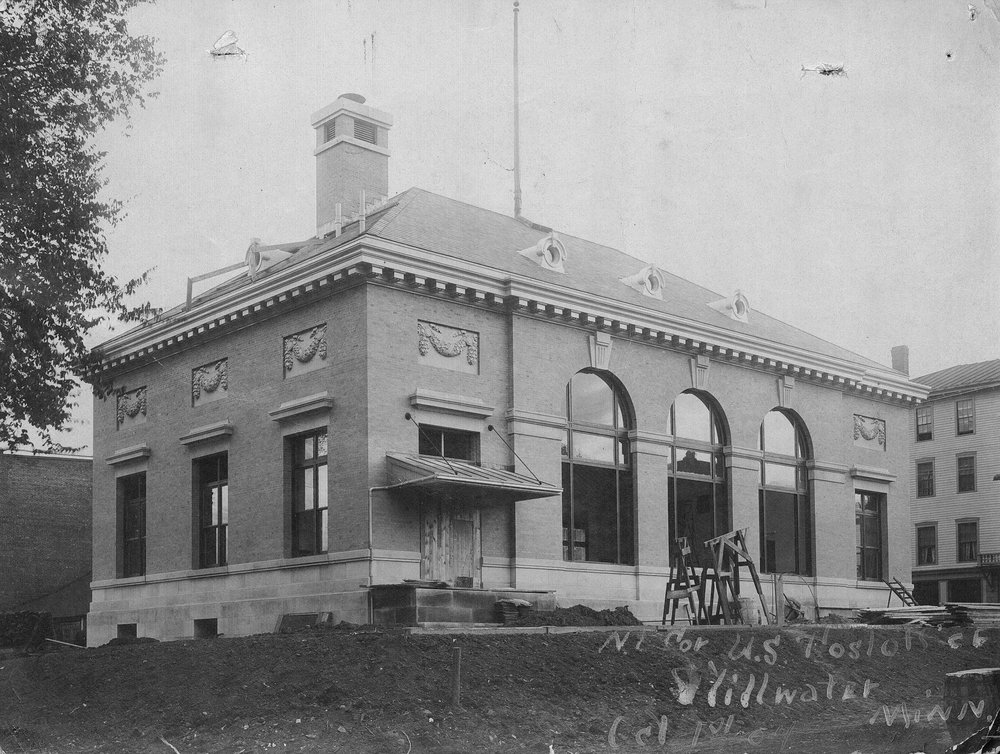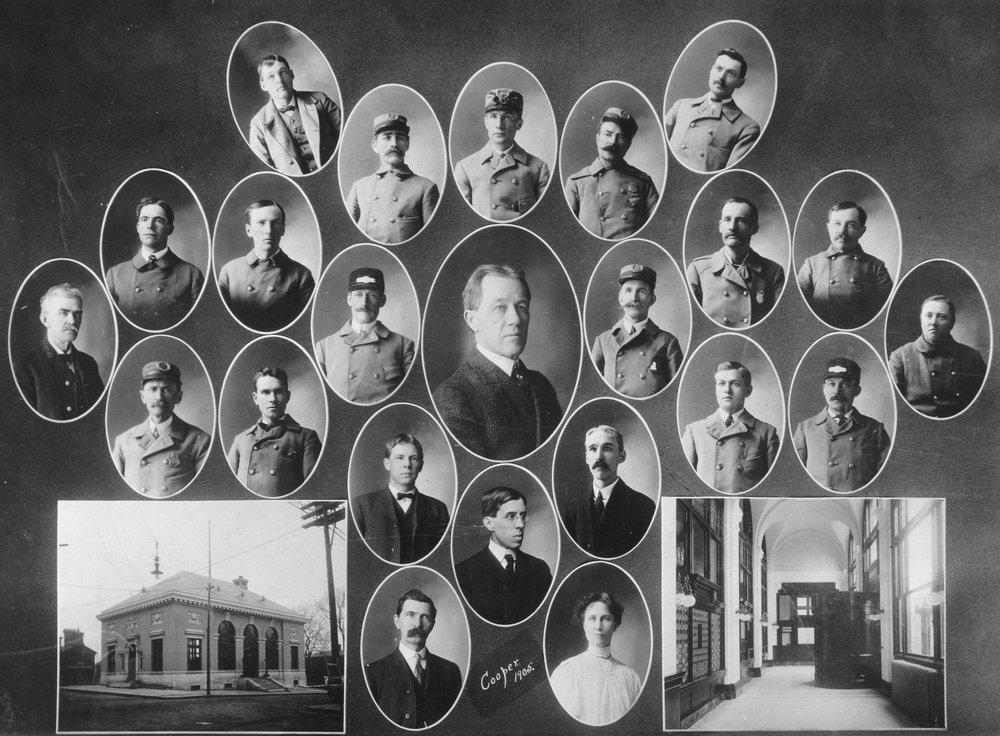Old Stillwater Post Office
Before the early 1900s, each community’s postmaster was typically expected to provide the post office quarters, without additional payment from the postal service. As a result, post offices were often in buildings owned by the current postmaster and could change frequently–including when the White House changed hands, since postmasters were political patronage appointments. Stillwater’s post office was in numerous locations from the 1840s to the 1890s.[1]
That changed on January 2, 1905, when the Stillwater post office moved into a Classical Revival building at 220 East Myrtle Street. It was sometimes known as the Federal Building, and the post office would occupy it for more than six decades. It was a time of some unease for Stillwater residents, as the lumbering industry was clearly ending and the community sought to replace the lost jobs with new industries. Stillwater’s new post office was seen in this context, as the Daily Gazette observed: “Everyone who has seen the new building is delighted, and feels that Stillwater now has a post-office building commensurate with its population and importance as a business center.”[2]
With the efforts of Rep. Frederick C. Stevens, Congress had appropriated the funds to construct the new facility. The federal building was located on a block of land owned by Stillwater’s co-founder and first mayor, John McKusick. The federal government purchased the land from McKusick’s estate, and McKusick’s former house was to be sold to Emil and Charles Kuehn, who planned to move it to their farm in Grant Township. Another of Stillwater’s new business ventures, the Connolly Shoe Factory, was built on the northern portion of the block around the same time.[3]
Design of the Building
James Knox Taylor, U.S. Supervising Architect of the Treasury, designed the building, with J.W. Bassford acting as the local supervising architect. The Stillwater Daily Gazette offered a detailed description of the new post office and its operations:
The site, one of the best in the city of this purpose, is… where the homestead of the late John McKusick stood, the lot bought by the government being 150 feet on Myrtle street by 130 feet on Second street, and which embraces the fine row of spreading elms on the east.
The building is 80 feet on Myrtle street by 50 feet on Second street, and has two entrances, one on each of the thoroughfares mentioned.
The foundation is of brick on a concrete footing, with Bedford stone walls from sidewalk level to above the water table, and the balance of the superstructure is of St. Louis grey pressed brick laid in Portland cement, the style being English and Flemish bond.
The outside trimmings are of Bedford stone, as are also the stairways and entrances. The roof is of Vermont slate and has seven dormer windows. Large French plate glass windows serve to give an abundance of light to the entire interior.
On the Myrtle and Second street sides wide cement sidewalks have been laid, and on the north and east sides are spacious driveways made of brick and laid in cement.
The interior of the building, however, will claim the greatest admiration, as it is simply perfect in all its appointments. The lobby, reached from either entrance, is furnished in white, as are all the walls and ceilings throughout the buildings, and the ceiling is barrel-vaulted; the floors, in the lobby and toilet rooms, are Terrazzo, which takes a high polish and is very durable, much more so than time. The bases are of Vermont green marble and the finish, one of the most beautiful imaginable, is quarter-sawed white oak. This finish was furnished by the Stillwater Manufacturing Co. of this city, and is a credit to them.
Every convenience for transacting business is at hand, the various departments being plainly shown.
The postmaster’s private office is on the left as you enter the Second street side of the building and is comfortable and convenient. There is a vault leading off this apartment and a lavatory and toilet room. From the postmaster’s office the main work room of the postoffice is reached. This room is high, ample and has an abundance of north light from the large plate glass windows which occupy almost the entire north side of the building. Here the mail is sorted, outgoing and incoming; here the carriers, city and rural, make up their packages, and here they will find every convenience known to the post-office department at Washington for the transaction of the business entrusted to their care. Off this room is a ladies’ lavatory and toilet finished in white marble, and a vault.
The interior of the work room is finished in a fine quality of Georgia pine with floor of the same material. The furniture for this room and, indeed, throughout the entire building, is of the finest quarter-sawed oak and is in every way commensurate with the other appointments of the building.
The money order and registry departments occupy the spacious quarters in the room at the southeast corner of the building. This room is furnished in quarter-sawed oak with furniture to match, has a vault and burglar-proof safe and every convenience necessary for the rapid and correct transaction of the business of that department.
In the large, light basement are the heating plant, fuel rooms, store rooms, and on the east side a comfortable, well-lighted waiting or “swing” room for the carriers, off from which is the lavatory and toilet and a shower bath.
The building is piped for gas and is electric wired throughout combination fixtures used that are of the best.
The general impression of the new post office is that it is all and more than was expected and is a credit to all concerned in its inception and completion and that it meets grandly every requirement.
The contractor, the man who erected the building, is J. W. Miller, of St. Paul. The supervising inspector is P. M. Lawler, also of St. Paul, and J. W. Bassford is the supervising architect.[4]
Later Years
The post office remained in use until sometime between 1964 and 1968, when it relocated to a new facility at Third and Myrtle streets. (That newer post office was used until 2012, when the postal service’s retail facility moved yet another block up Myrtle.)[5]
In 1975, the building was converted to retail and operated as the Old Post Office Shoppes. In 1995, the Stillwater Planning Commission granted Dave Hurley’s permission to convert the third floor attic into a private residence, with plans being prepared by architect Mark Balay. More recently, the old post office was the headquarters of Gartner Studios, a greeting card company that was founded in 1998 and was expecting $40 million in annual sales by late 2004. By 2008, Gartner was downtown’s largest employer and one of its largest commercial landowners.[6]
—Matt Thueson
Matt Thueson is a member of the Stillwater Historic Preservation Commission.
References
-
United States Postal Service, Sources of Historical Information on Post Offices, Postal Employees, Mail Routes, and Mail Contractors (2022), 14; Augustus B. Easton, History of the Saint Croix Valley (Chicago: H.C. Cooper Jr. & Co., 1909), 218-222.
↩ -
Norene Roberts, Stillwater Commercial Historic District, National Register of Historic Places Nomination, 1991; Robert Goodman, A History of Washington County (Stillwater, Minnesota: Washington County Historical Society, 2008), 125-127; “Our New Postoffice Building Completed”, Stillwater Daily Gazette, January 3, 1905, 3.
↩ -
“The attractive white cottage homestead…”, Stillwater Evening Gazette, November 26, 1902, 3; Roberts, Historic District; 52 Deeds 609.
↩ -
“Our New Postoffice”, 3.
↩ -
1964 and 1968 Stillwater City Directories; Mary Divine, “Post office gets new address next week”, Saint Paul Pioneer Press, June 7, 2012.
↩ -
Roberts, Historic District; Stillwater Gazette, May 12, 1975; Jim Broede, “Man Plans to Live in Historic Post Office”, Saint Paul Pioneer Press, October 6, 1995; Jennifer Bjorhus, “Home-Printing Pioneer”, Saint Paul Pioneer Press, December 19, 2004; Mary Divine, “A Retro Vision for a Future”, Saint Paul Pioneer Press, October 5, 2008.
↩




