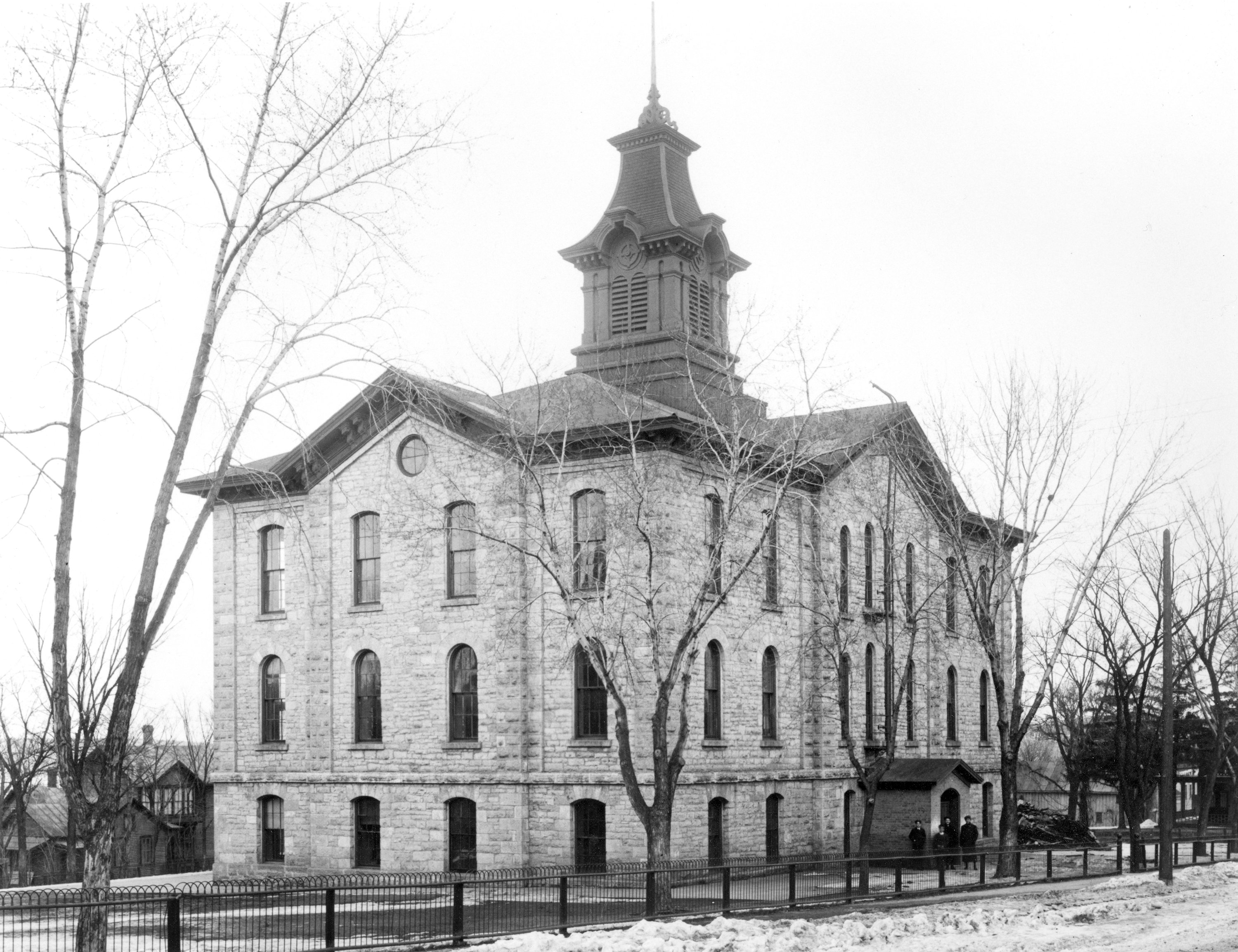Central School
Stillwater's Central School was such a landmark that at one time, it seemed like it would never leave the city's skyline.
In 1862, the school board built a school house on Zion’s Hill, at a cost of $3,000, which was “suitable for the accommodation of that part of the city” according to a history of that time. Because of the growth of the city after the Civil War, it was found necessary to construct a larger school to accommodate the growing population.
The old two-story wooden structure was torn down, the wood used to construct a school in the Carli & Schulenburg addition of Stillwater [Dutchtown] and that school became known as the Schulenburg School. The new school on the Zion’s Hill site was planned and completed in 1869 and became known as the Central School.
The school was built with stone walls, measured 53x85 feet, three stories tall with a belfry. It was a “substantial and commodious building with eight rooms.” The building was originally to cost $28,000, but with the addition of steam heat, schoolroom furniture and other items, the final cost was $45,000.
At the school, kindergarten was an “on-again off-again operation” according to Harold Foster, who wrote his memories about attending the school in the April 1980 issue of the Historical Whisperings published by the Washington County Historical Society. “My first day at the Central School in the first grade, I’m sure, was the fulfillment of a dream.” Foster recalled that “First graders had their own private entrance toward Pine Street with the primary room just inside the door.”
Depending upon the enrollment at the school, some teachers would teach two grades in the same room. Foster experienced this in second and third grade, both taught by Lavina Lofgren. For both fourth and fifth grades, he was in Anita Robertson's class.
In seventh and eighth grades more students would arrive at the Central School. Those who attended the Nelson School and Lincoln School would come to the Central School, and there were now four different teachers teaching four different subjects for eighth grade.
Occasionally, fights would break out when the children would go out for recess. The janitor, Peter Vordal, would step in and break up the fights. According to Foster, Vordal “seemed to be able to sense when and where on the playground” a fight would break out. Nearby the school there was a penny candy store run by Mr. and Mrs. Walters. It was later owned by Bessie Mitchell and is now the parking lot across from the corporate offices of Cub Foods, Inc. Across the street from the candy store was a shoe repair business owned by Fred Corriveau.
As the needs of Stillwater grew for more classroom space, the magnificent Central School building was razed in 1937 to make way for the new junior high school built in 1938. The 1938 building was later known as the junior high's east wing, and is now the headquarters of Cub Foods.
— Brent Peterson
Brent Peterson is the Executive Director of the Washington County Historical Society.

